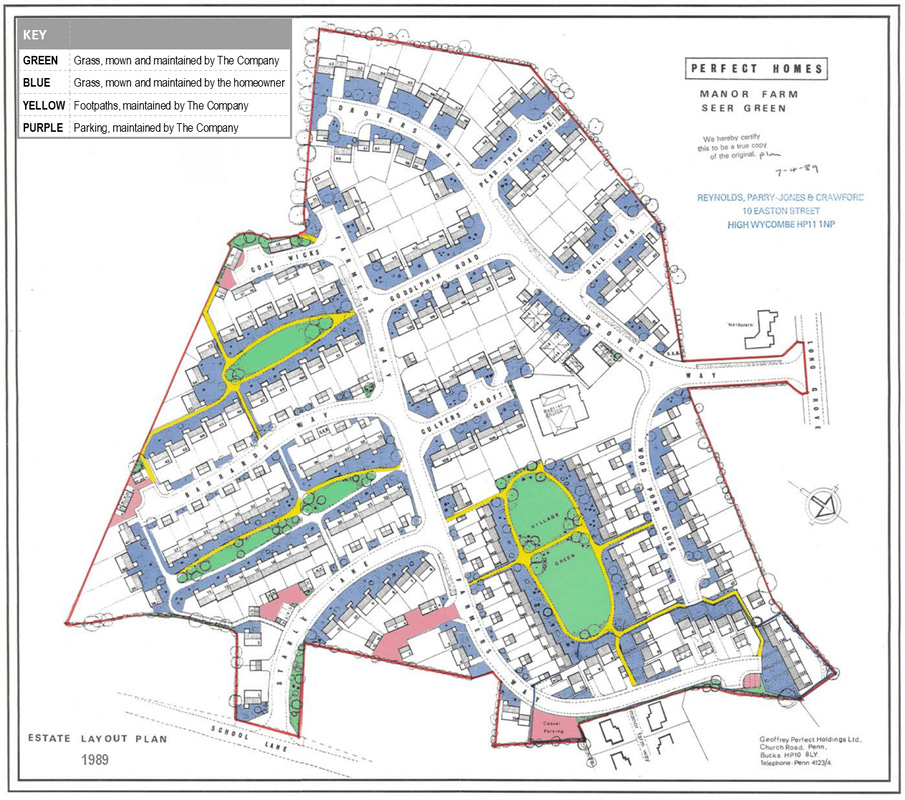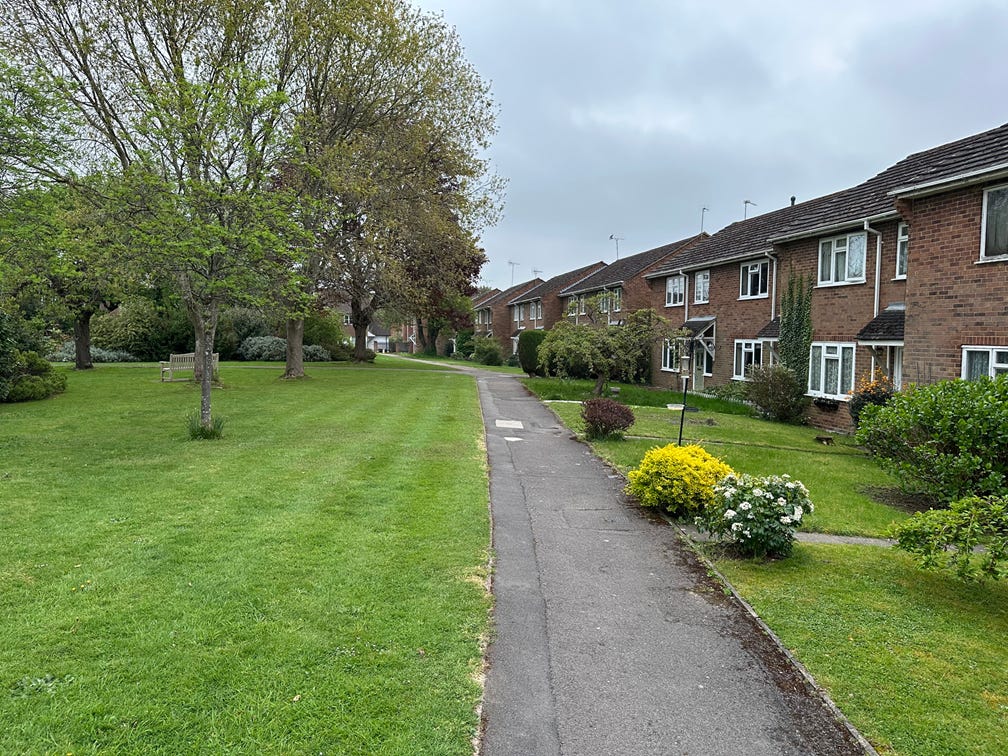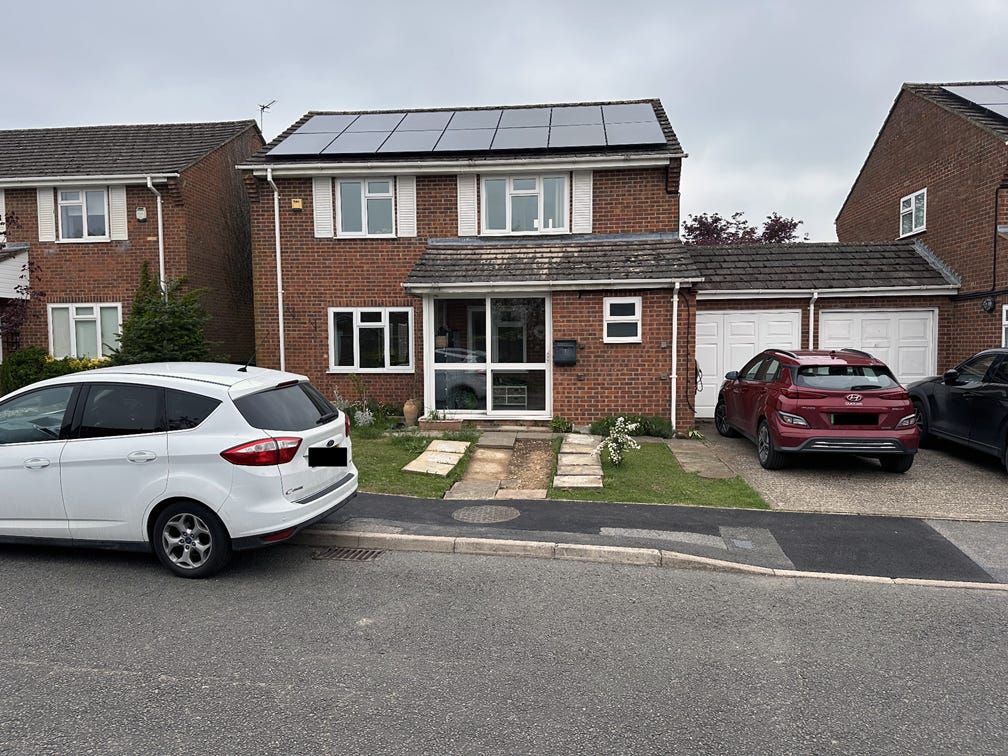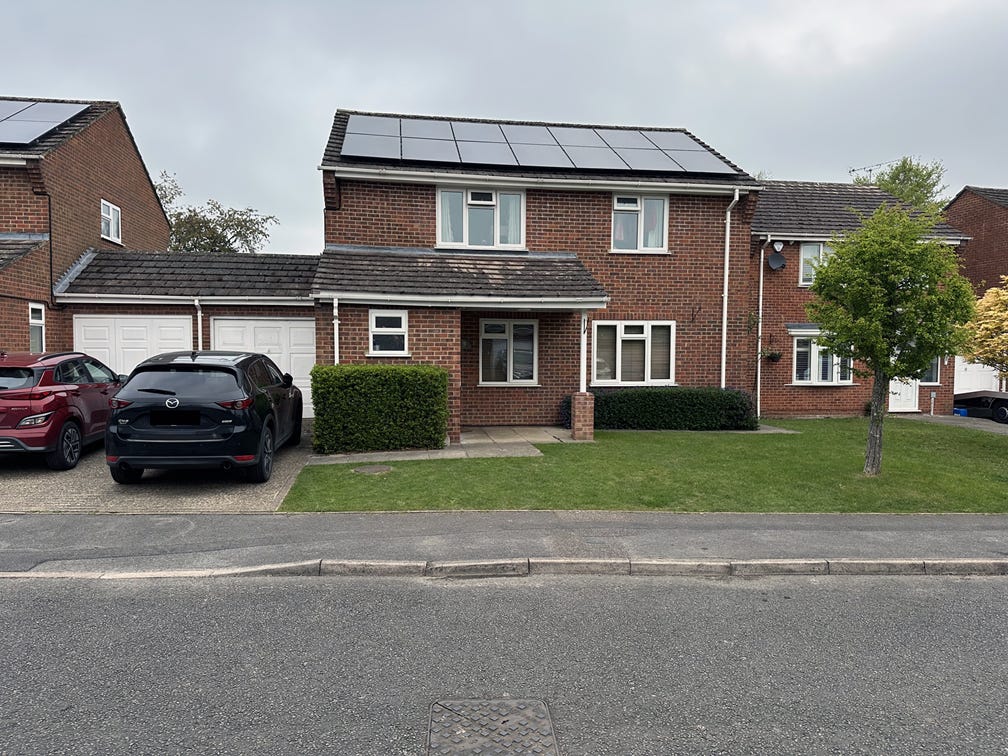Buckinghamshire History: Geoffrey Perfect Homes
This post is about the history of Buckinghamshire house building.
Geoffrey Perfect was a Buckinghamshire house builder between the 1970s and the 1990s. Under the trading name Geoffrey Perfect Homes, he built homes across the county. Sadly, the recession in the early 1990s made the business unviable and he retired.
Locations where Geoffrey Perfect Houses Can be Found
Geoffrey Perfect houses can be found in the following locations (that I know of) in Buckinghamshire.
Beaconsfield
Knotty Green
Seer Green (Manor Farm)
Penn
Prestwood
Stone (Cromanstone and The Spiert)
The Geoffrey Perfect Style
Geoffrey Perfect was an early system builder. He built houses according to patterns, often re-using the same patterns on multiple developments. The style evolved or was ornamented but the basic pattern and layouts persisted. Norman Stretton was the in-house architect for Geoffrey Perfect Homes. Norman drafted many of the plans and oversaw construction of the Manor Farm estate in Seer Green.
The example below is typical of Geoffrey Perfect houses. The plastic ornamental shutters are a tell-tale sign of his work. I think he bought a job lot of plastic shutters in the early 1980s and put them on every house he sold.
A Geoffrey Perfect house in Stone, Buckinghamshire.
At the time, Geoffrey Perfect houses were greatly derided by architects and residents. Until relatively recently, the houses traded at a discount to neighbouring houses, although prices have caught up as tastes changed. Snobbery caused many to overlook the merits of the houses and the developments that Geoffrey Perfect built.
The marketing brochure for Manor Farm in Seer Green shows the standard layouts of two detached home patterns. The layouts are well proportioned family homes with two bathrooms upstairs and a downstairs cloakroom in the porch. The downstairs featured a large lounge, separate dining room, kitchen and utility room.
Building according to a standard plan meant economies of scale. Materials were purchased in bulk to cut costs. The reuse of plans and materials makes the houses quite recognisable.
Many houses had innovative features such thermostatically controlled electric ceiling heating. Compared to modern (2020s) houses, the Geoffrey Perfect houses are spacious and situated on good sized plots with front and rear gardens and off street parking.
The photos below shows one of the streets in Seer Green. Detached houses face a green-space that is maintained by the Manor Farm management company. Garages and driveways are behind the houses in a utility street.
Barrards Way in Seer Green
Barrards Way in Seer Green
Geoffrey Perfect, and the houses that he built, have lessons that we can learn when new developments are built in Aylesbury and wider Buckinghamshire. The lessons that we should learn include:
Off-street parking is required on all developments
Use of perspective tricks breaks-up long streets of houses (see the picture above where houses are staggered around a curve)
Good proportions and plot sizes make houses liveable and desirable
Mature planting will soften the street scene in time
The use of covenants and management companies ensures that the common areas are maintained
Manor Farm in Seer Green
I grew up in Seer Green on the Manor Farm estate. Manor Farm was Geoffrey Perfect’s most well-known development. The Manor Farm estate was built between 1978 and 1986 but villagers still refer to Manor Farm as the “new estate”. The size of the estate and the demographics of the new residents meant that there was a divide between old and new villagers. The divide has broken down as “old villagers” have left Seer Green but in the 1990s the village was socially divided in two.
The original marketing brochure (courtesy of the Manor Farm Estate management company) is shown below.
The plan of the development is shown below. There are two main access roads, from School Lane and from Long Grove. Several large areas of greenspace break up the development. The “greens” were originally all grass but residents got fed up with kids playing football. The Manor Farm management company planted bushes and trees to prevent ball games.
Most of the houses were three and four bedroom houses. Smaller houses were built around the large green between Wood Pond Close and Farmers Way.
I recently took a drive down to Seer Green to see how the estate had changed since I lived there. I was pleasantly surprised. The houses are neat and well maintained. The plants in green spaces has matured. Overall the development has stood the test of time. More photos below.
Detached House on Farmers Way
Terraced houses on the “green” on Farmers Way
The “green” showing the mature planting that was originally planted in the early 2000s
Detached house on Wood Pond Close the plastic ornamental shutters are still attached. The enclosed porch is a later addition.
Detached house on Wood Pond Close
Culvers Croft












